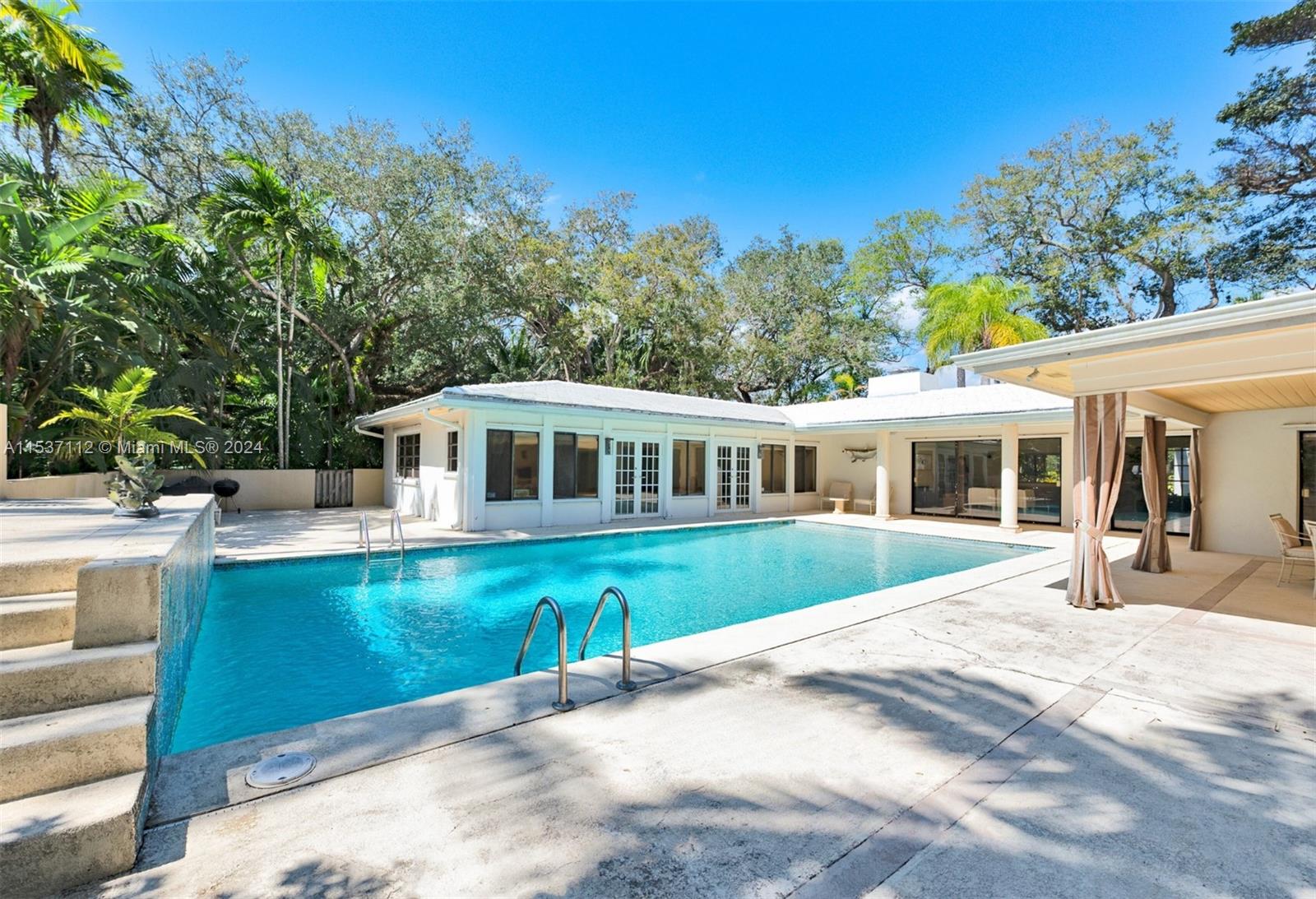9755 SW 60th Ave
- Pinecrest, FL 33156
- $6,500,000
- 6 Bed(s)
- 6.5 Baths
- 5,387 Sqft.

In the heart of East Pinecrest on a private rd in the gated Sanctuary enclave, this 5BD 5.2BA spectacularly redesigned 1-story sits on a professionally landscaped .87 acre. Sophisticated floor plan showcases wide open liv areas, 13-14’ volume ceilings, gourmet kitchen, walk in pantry, wine storage, wide plank wood floors & spacious laundry rm. Luxury primary suite w/office, lavish bath, 2 walk-ins. Chicago brick driveway w/ample parking & 2-car gar w/storage. Relaxing veranda & bbq overlooks new htd saline pool & cool deck, convenient cabana BA. Kids claim their turf w/ backyard soccer field & playground! All impact glass, new metal roof & full house generator. Sidewalk access to Pinecrest Grdns & Comm Cntr, Farmers Mkt. Top schools, bicycle to Red Rd, parks, tennis, Wayside Market & SoMi.
The multiple listing information is provided by the Miami Association of Realtors® from a copyrighted compilation of listings. The compilation of listings and each individual listing are ©2023-present Miami Association of Realtors®. All Rights Reserved. The information provided is for consumers' personal, noncommercial use and may not be used for any purpose other than to identify prospective properties consumers may be interested in purchasing. All properties are subject to prior sale or withdrawal. All information provided is deemed reliable but is not guaranteed accurate, and should be independently verified. Listing courtesy of: Compass Florida, LLC.. tel:
Real Estate IDX Powered by: TREMGROUP
The multiple listing information is provided by the Miami Association of Realtors® from a copyrighted compilation of listings. The compilation of listings and each individual listing are ©2023-present Miami Association of Realtors®. All Rights Reserved. The information provided is for consumers' personal, noncommercial use and may not be used for any purpose other than to identify prospective properties consumers may be interested in purchasing. All properties are subject to prior sale or withdrawal. All information provided is deemed reliable but is not guaranteed accurate, and should be independently verified. Listing courtesy of: Compass Florida, LLC.. tel:
Real Estate IDX Powered by: TREMGROUP
Recomend this to a friend, just enter their email below.









