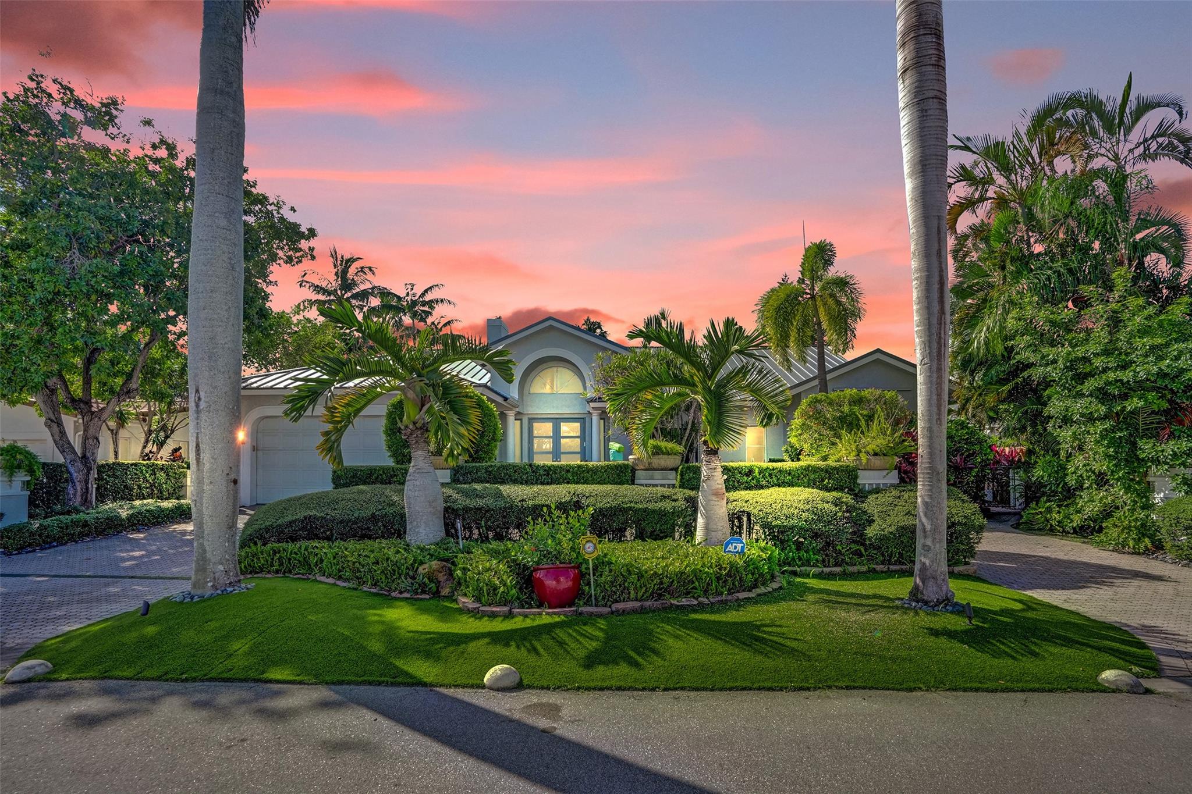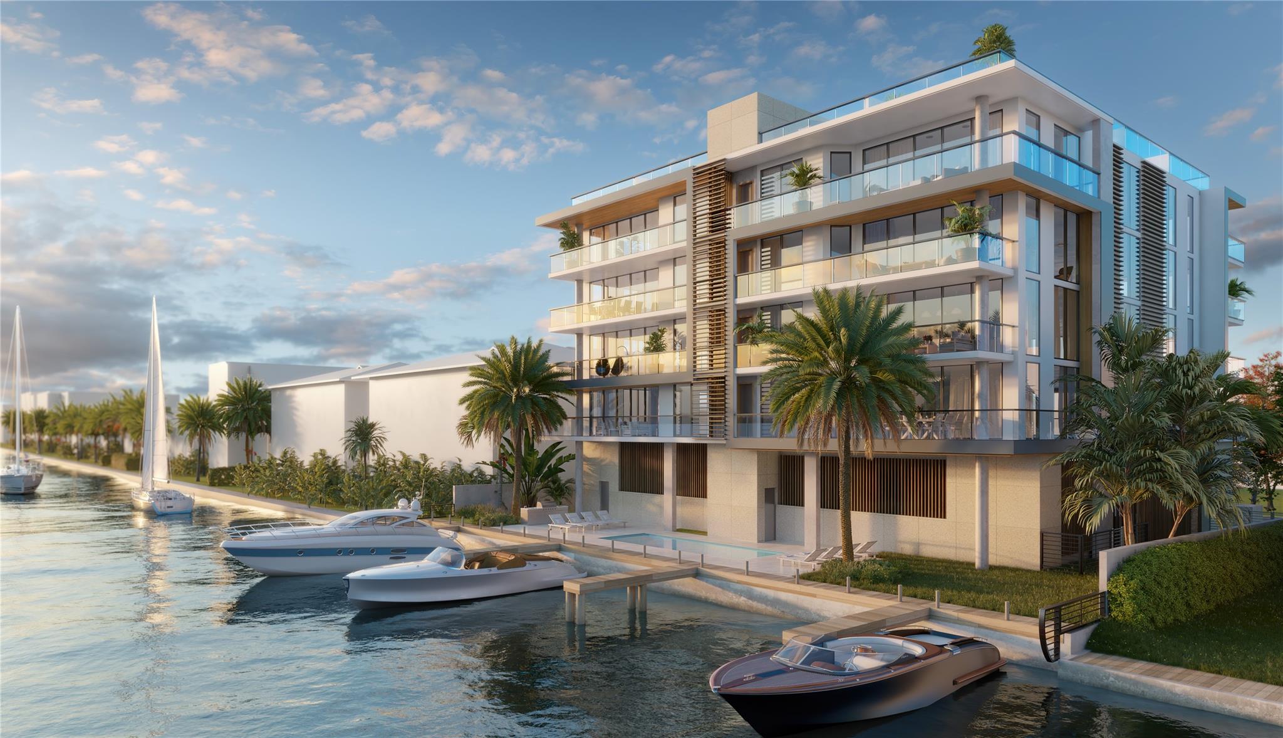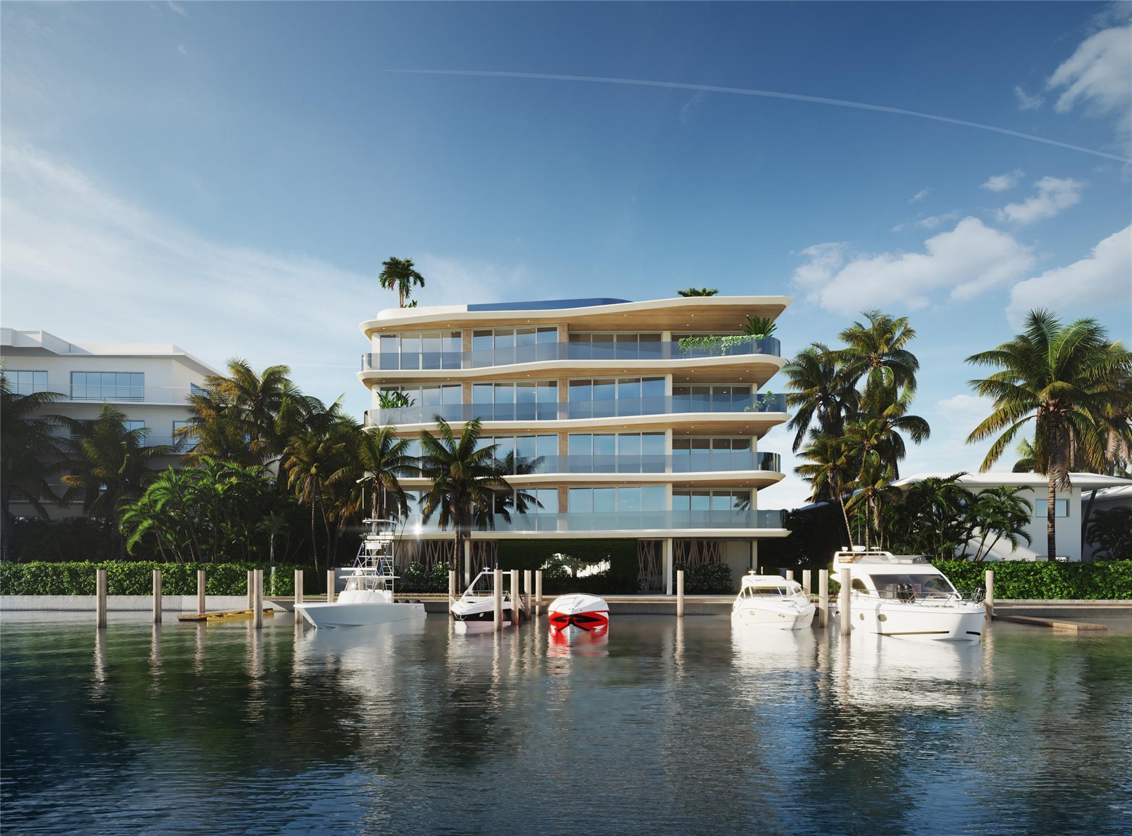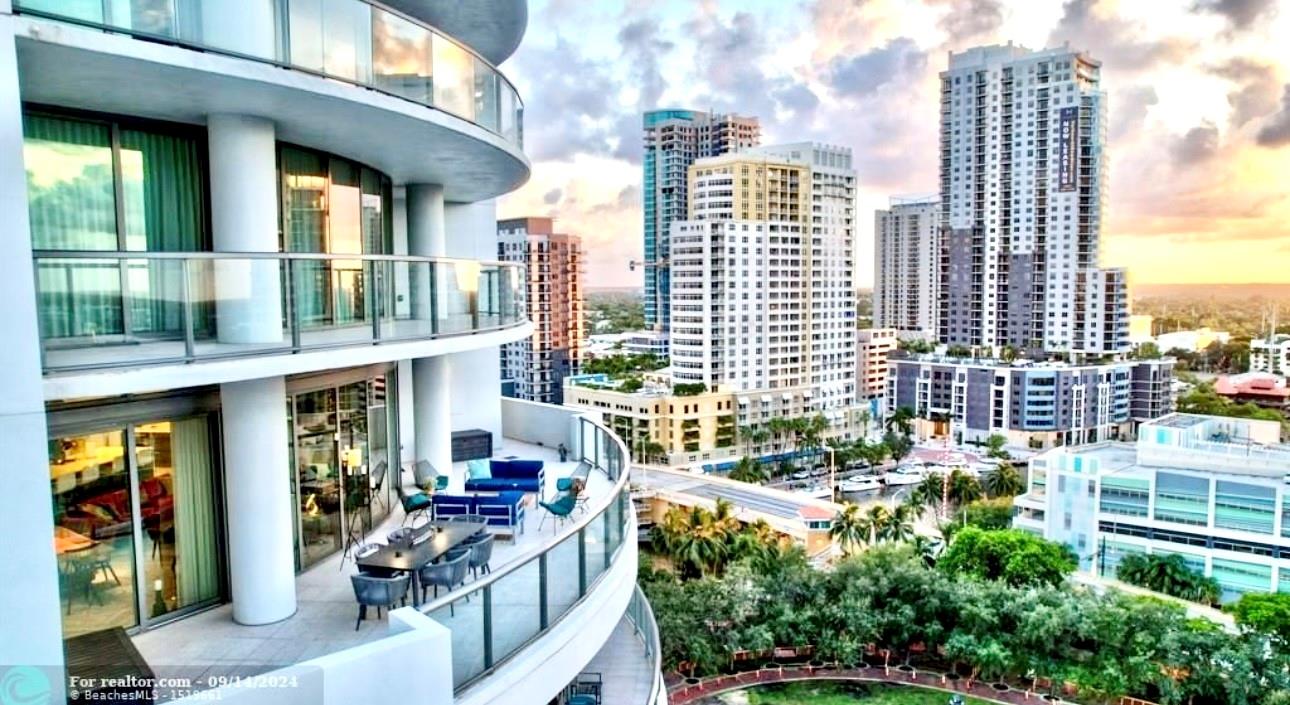87 Isle Of Venice #PH502N
- Fort Lauderdale, FL 33301
- $3,935,568
- 4 Bed(s)
- 4.5 Baths
- 2,962 Sqft.

The Hamptons meets Fort Lauderdale on the prestigious South Las Olas Isles in this Reimagined Chic Coastal deepwater estate sited on 75+/-ft of waterfrontage with 25,000+/-lb lift on a concrete dock, 4 off the point & overlooking all new waterfront estates. Stately Royal Palms greet guests to the steel-case double entry doors & Great Room oasis of bleached wood floors, dreamy white walls, skylit vaulted ceilings & cozy fireplace. Primary suite w/dual wardrobes, spa bath w/dble vanity, free-standing tub, & sep shower. Sleek Gourmet kitchen w/ S/S appliances opens to the Family Rm & Dining Rm. The 2nd level floor boasts 2 bedrooms. Resort-like pool patio w/ Lg lanai. Other amenities: Designer furnished, impact windows &doors & 2 bay tiled garage. Minutes to Las Olas Village & famed Beaches.
The multiple listing information is provided by the Miami Association of Realtors® from a copyrighted compilation of listings. The compilation of listings and each individual listing are ©2023-present Miami Association of Realtors®. All Rights Reserved. The information provided is for consumers' personal, noncommercial use and may not be used for any purpose other than to identify prospective properties consumers may be interested in purchasing. All properties are subject to prior sale or withdrawal. All information provided is deemed reliable but is not guaranteed accurate, and should be independently verified. Listing courtesy of: Premier Estate Properties Inc.. tel:
Real Estate IDX Powered by: TREMGROUP
The multiple listing information is provided by the Miami Association of Realtors® from a copyrighted compilation of listings. The compilation of listings and each individual listing are ©2023-present Miami Association of Realtors®. All Rights Reserved. The information provided is for consumers' personal, noncommercial use and may not be used for any purpose other than to identify prospective properties consumers may be interested in purchasing. All properties are subject to prior sale or withdrawal. All information provided is deemed reliable but is not guaranteed accurate, and should be independently verified. Listing courtesy of: Premier Estate Properties Inc.. tel:
Real Estate IDX Powered by: TREMGROUP
Recomend this to a friend, just enter their email below.








