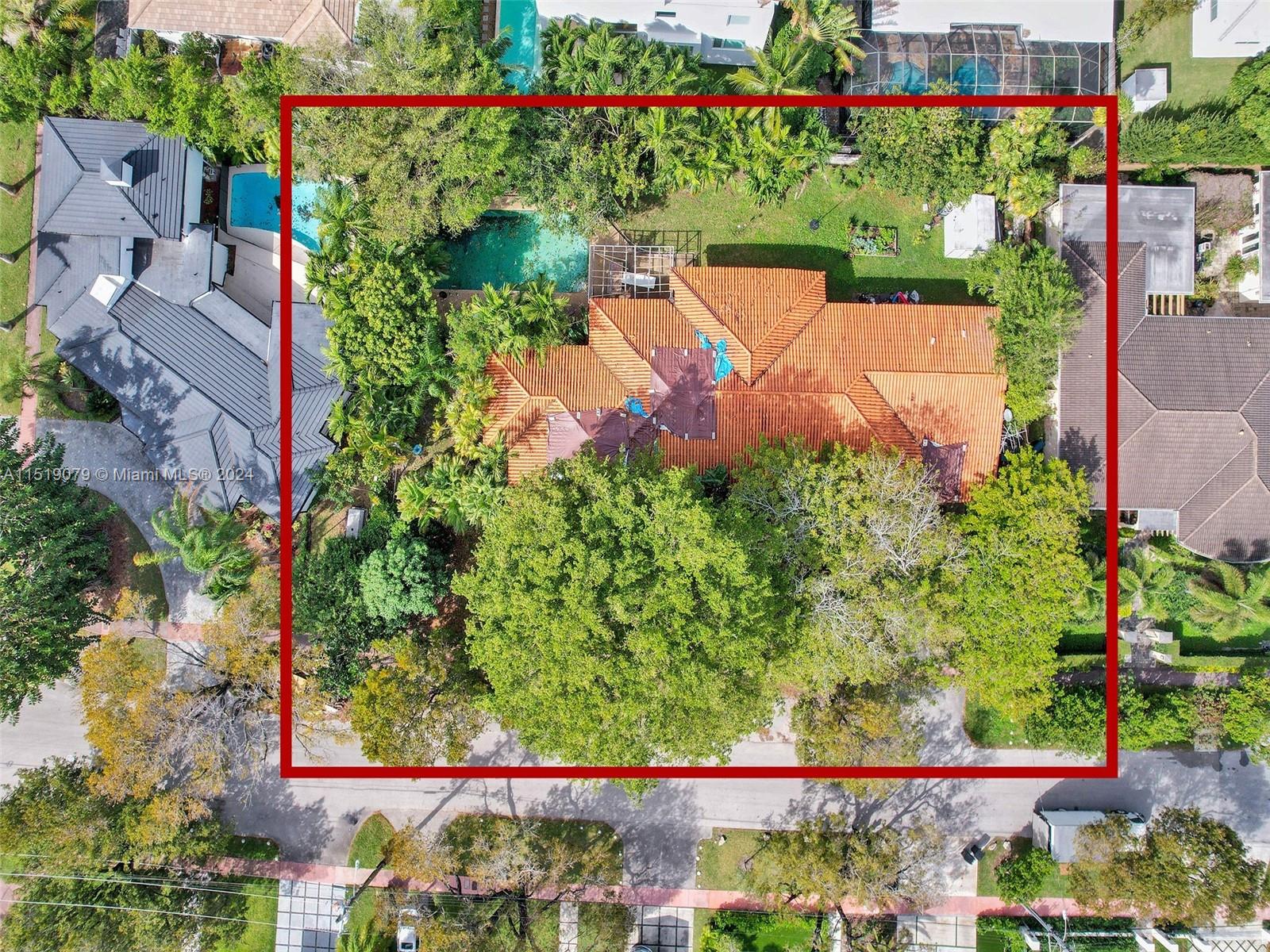4485 Post Ave
- Miami Beach, FL 33140
- $4,675,000
- 5 Bed(s)
- 4.5 Baths
- 3,351 Sqft.

PRICE REDUCTION - Meticulous work & high end finishes. DOUBLE LOT Contemporary gated residence w/2 car garage & extra parking across from Fisher Park. 4 bedrooms 4.5 bath boasts an open custom kitchen from DADA with Miele appliances. Impact windows/doors throughout, full home water filtration system, walnut wood cabinetry & white concrete/walnut custom Italian doors. Crestron Smart Home System. Large porcelain & wood floors on both levels. Entire home insulated/built with Dens Armor moisture-resistant gypsum panels. Electric car charger. Oversized master bedroom with enormous bathroom completes with spa-like features & natural light. Separate in-law/nanny suite has ensuite bathroom with steam shower. See attachment for full list of renovation improvements.
The multiple listing information is provided by the Miami Association of Realtors® from a copyrighted compilation of listings. The compilation of listings and each individual listing are ©2023-present Miami Association of Realtors®. All Rights Reserved. The information provided is for consumers' personal, noncommercial use and may not be used for any purpose other than to identify prospective properties consumers may be interested in purchasing. All properties are subject to prior sale or withdrawal. All information provided is deemed reliable but is not guaranteed accurate, and should be independently verified. Listing courtesy of: Brown Harris Stevens. tel: 305-726-0100
Real Estate IDX Powered by: TREMGROUP
The multiple listing information is provided by the Miami Association of Realtors® from a copyrighted compilation of listings. The compilation of listings and each individual listing are ©2023-present Miami Association of Realtors®. All Rights Reserved. The information provided is for consumers' personal, noncommercial use and may not be used for any purpose other than to identify prospective properties consumers may be interested in purchasing. All properties are subject to prior sale or withdrawal. All information provided is deemed reliable but is not guaranteed accurate, and should be independently verified. Listing courtesy of: Brown Harris Stevens. tel: 305-726-0100
Real Estate IDX Powered by: TREMGROUP
Recomend this to a friend, just enter their email below.









