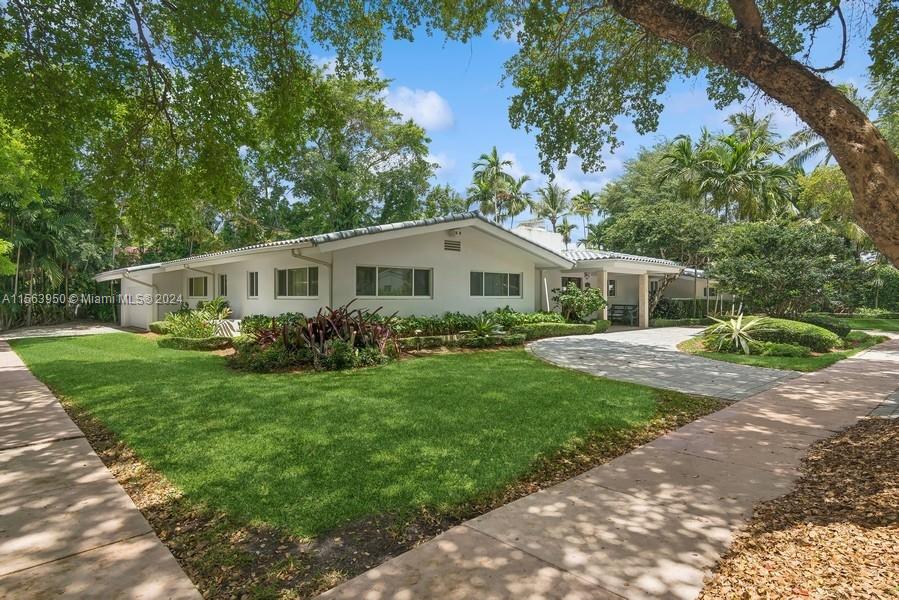700 Biltmore Way
- Coral Gables, FL 33134
- $2,999,500
- 0 Bed(s)
- 0 Baths
- 4,841 Sqft.

Nestled within the esteemed Segovia Tower, this exquisite unit has never been available for purchase, presenting a unique chance to acquire a residence in one of the city's most coveted addresses. Designed in the Mediterranean Revival and Old Spanish style, there is only one owner per floor across its 15 residences - exclusivity is a top priority. From your private elevator entrance, you are greeted with a beautiful foyer with wrought iron doors. Three en suite bedrooms allow ample privacy. Floor to ceiling windows can be found throughout - allowing natural sunlight to fill the rooms. You have panoramic views of both greenspace and city skyline. Amenities include a gym, an event room with kitchen-bar, a gazebo with a BBQ, jacuzzi, and pool with a central fountain, amidst lush landscaping.
The multiple listing information is provided by the Miami Association of Realtors® from a copyrighted compilation of listings. The compilation of listings and each individual listing are ©2023-present Miami Association of Realtors®. All Rights Reserved. The information provided is for consumers' personal, noncommercial use and may not be used for any purpose other than to identify prospective properties consumers may be interested in purchasing. All properties are subject to prior sale or withdrawal. All information provided is deemed reliable but is not guaranteed accurate, and should be independently verified. Listing courtesy of: Berkshire Hathaway HomeServices Florida Realty. tel: 786-581-1400
Real Estate IDX Powered by: TREMGROUP
The multiple listing information is provided by the Miami Association of Realtors® from a copyrighted compilation of listings. The compilation of listings and each individual listing are ©2023-present Miami Association of Realtors®. All Rights Reserved. The information provided is for consumers' personal, noncommercial use and may not be used for any purpose other than to identify prospective properties consumers may be interested in purchasing. All properties are subject to prior sale or withdrawal. All information provided is deemed reliable but is not guaranteed accurate, and should be independently verified. Listing courtesy of: Berkshire Hathaway HomeServices Florida Realty. tel: 786-581-1400
Real Estate IDX Powered by: TREMGROUP
Recomend this to a friend, just enter their email below.







